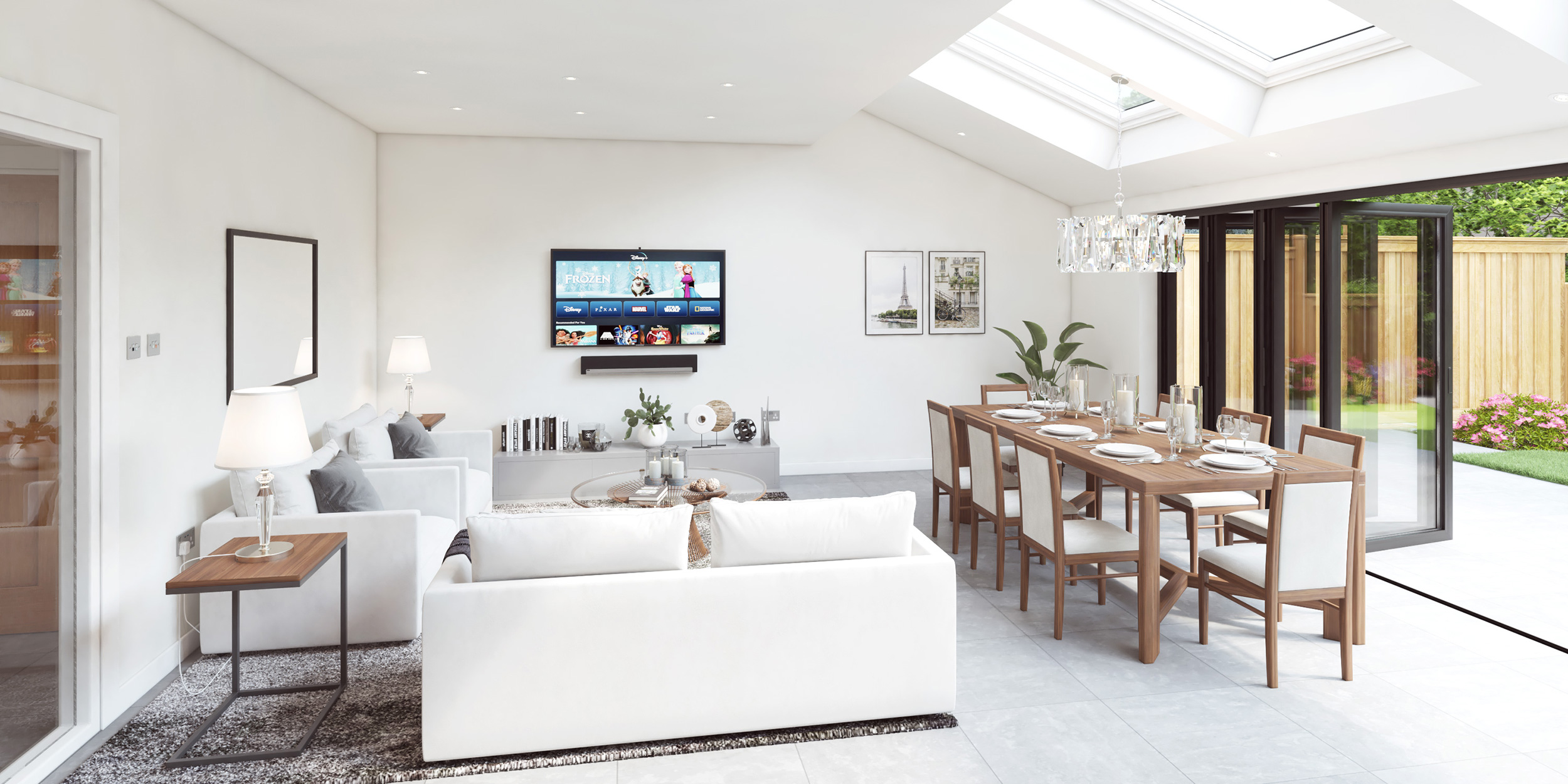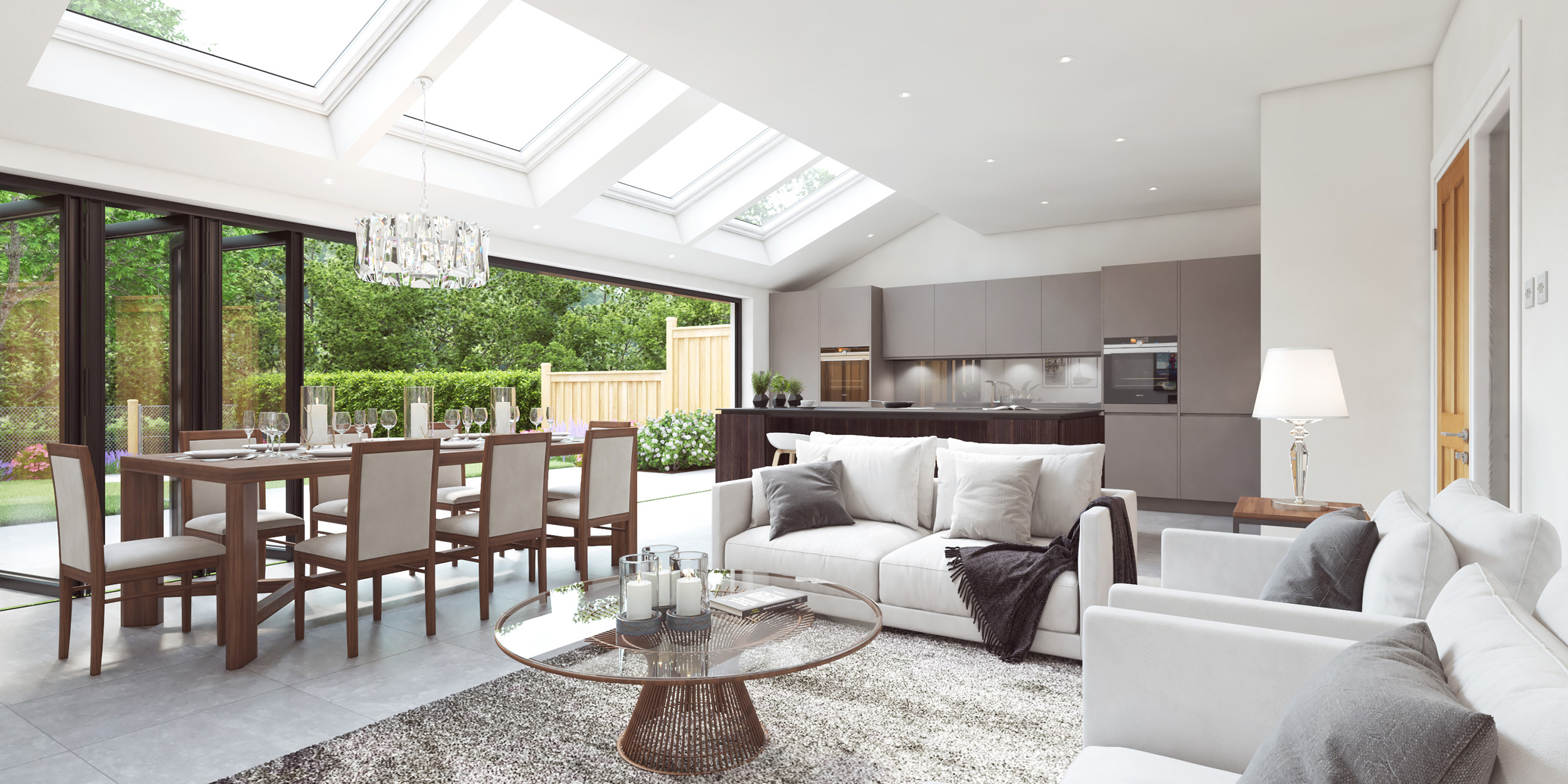
The Orchard, Chester
The Orchard, Chester is a development of three architecturally designed luxury homes situated within a prestigious gated community. With communal orchard space focussing on both security and exclusivity. Within walking distance of Chester city centre and all the delights the city has to offer, you will find a range of award-winning eateries as well as boutique and independent shops, the recently opened Storyhouse cinema providing theatre entertainment and culture as well as the famous River Dee, perfect for evening strolls or family days out.
Local schooling can be found at both primary and secondary levels, most notably the King’s School providing renowned and revered private education. The Orchard is also in catchment for local outstanding state schooling and the property is located under five minutes’ drive from the A55 southerly by pass which leads to a host of major road networks for those who commute further afield.
Each plot stands at around 3,000 sq ft in space and boasts six bedrooms set across three floors of accommodation with a high specification spacious living/dining kitchen found to each property. This really is the epitome of family living and will become the real heart of the home. A well-proportioned living area sits to the front of each plot and is perfect for retiring to after dinner.
A utility area, WC and useful study space can also be found to the ground floor.
On the first floor you will find either four or five bedrooms, the largest of which boast en-suite Zest designed bathrooms with the top floor featuring a stunning need to be seen to be believed principal suite with dressing facilities as well as space for study and a Zest designed bathroom.
The homes feature all the modern conveniences one could wish for including electric car charging points, CCTV installed, Network cabling, Ring and Nest smart home systems wiring for integrated Sonos speaker systems, outdoor kitchen facilities and an array of gadgets to play with.



Virtual Showhome (Braeburn)
Coming Soon













